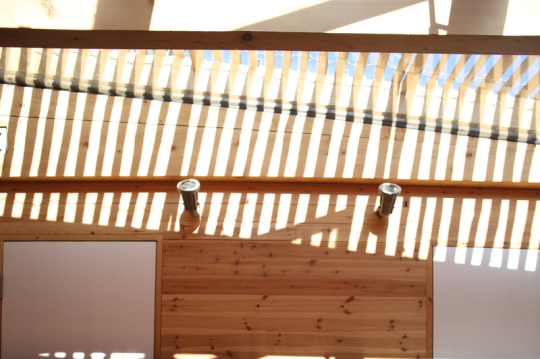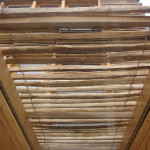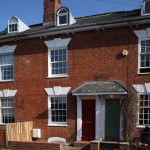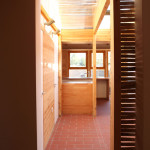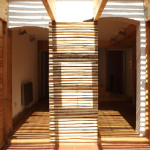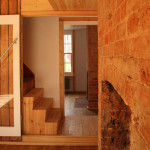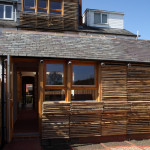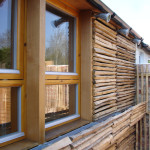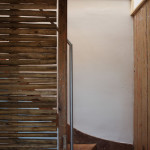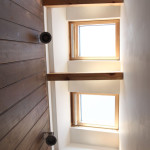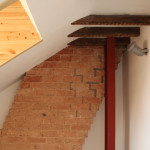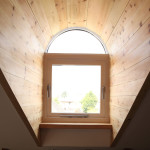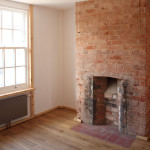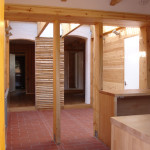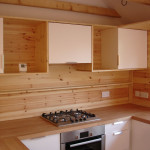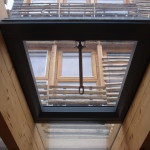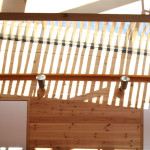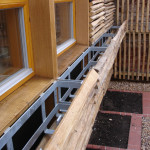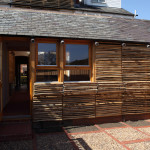Honeysuckle Social Housing
Completed: Summer 2013
Budget £100k
The Honeysuckle project is a prototype exploring the upgrade of a 19th Century terraced house, typical of almost any British town or city, to provide a genuinely sustainable 4 bedroom home suitable for contemporary living, drawing the garden as a veil over the south facing rear elevation to provide shade privacy and delight and reconnect our increasingly internal daily life with the outdoors.
The project was completed under Permitted Devlopment Rights and part funded by the Empty Home Assistance Grant set up to bring abandoned properties back into active use.
The naturally ventilated and highly air-tight construction achieves near passivhaus energy efficiency, and the project avoids the use of materials harmful to the environment in manufacture or use.
Internally old and new elements are clearly articulated and celbrated through material, colour, texture and alignment, integrating a sense of past and present, and avoiding uniformity and bland simplification.
Re-purposed traditional cleft-chestnut paling fences form trellis cladding, internal screens and window boxes brings the fragrance, colour, texture, light, shadow and the humm of the garden to every space.

