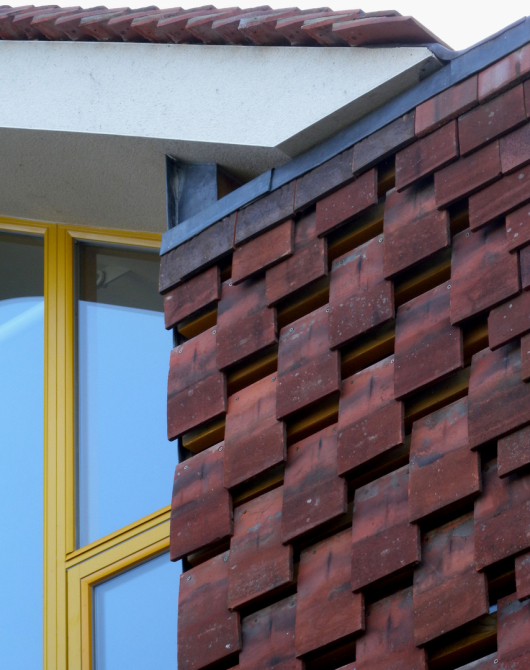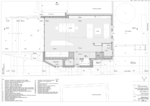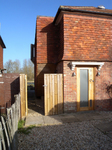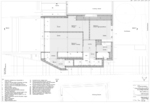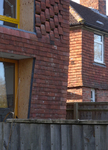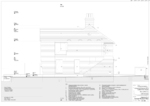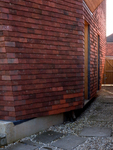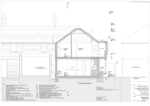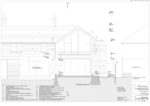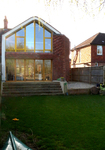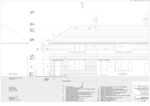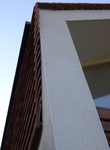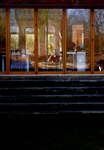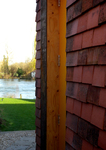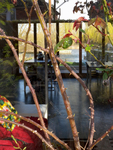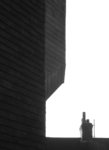River House, Oxford
Completed 2016
Mature trees conceal the River house for much of the year, the tile-hung and glazed “boathouse” form facing East across the Thames is revealed only after the leaves have fallen.
From the street, a narrow cantilevering volume is moored to the North elevation of the existing 1930's end of terrace ex. council house. The undercut form derived from the top-lit staircase inside, and sheltering bike storage below: is a narrow wedge of space maintaining the views between the properties, while drawing vital light and volume into the compact plan.
The site floods for 6 weeks each year, so the house is poised on a "flood deck" of power-floated in-situ concrete: a lipped tray extending out of the house, keeping the river out but allowing the occupants to enjoy the vast but brief liquid landscape. Should the water rise above the defences, the construction is robust and the furniture can be hung from the walls.
The proposals achieve high thermal performance with the "flood deck" providing both underfloor heating and summer cooling. The construction maximises the re-use of materials reclaimed from the existing house, supplimented with sustainable materials to minimise damage to the environment in use or during manufacture.
The surrounding "water garden" of high raised beds and ponds, lifted above normal flood levels maximises porous surfaces to reduce the flood risks.
Above the concrete "flood deck" the side extension is expressed internally as an intensly occupied timber cabinet, wrapped externally in clay hun-tiles recaimed from the site, save for the narrow timber orial window projecting from the first floor, and the elevated "flood door" ready for access by boat....

