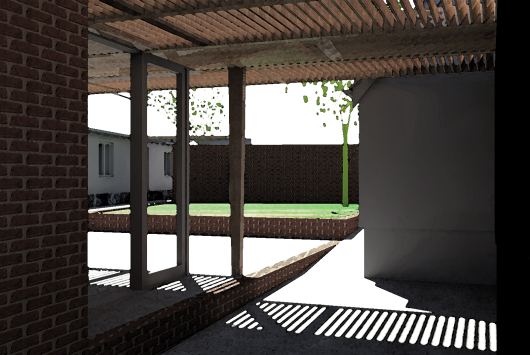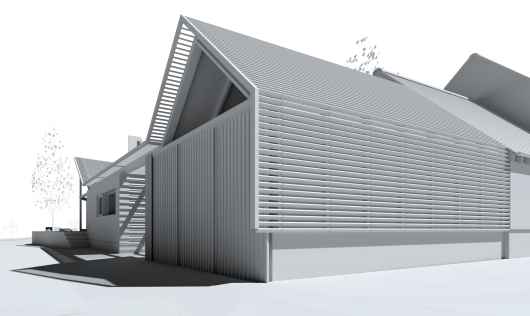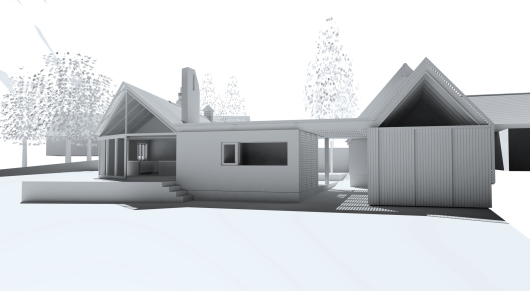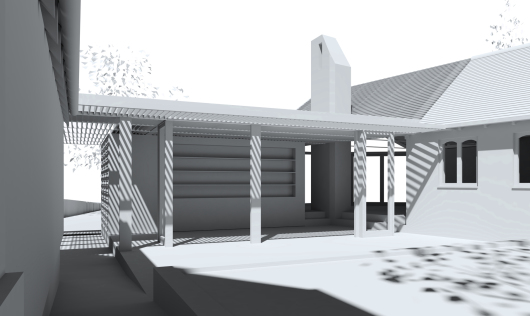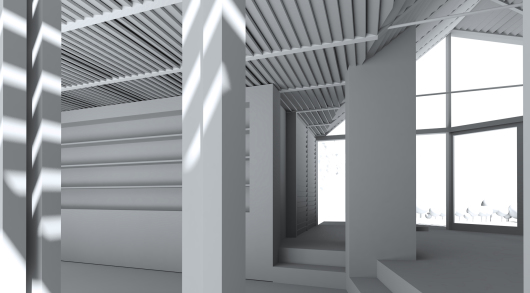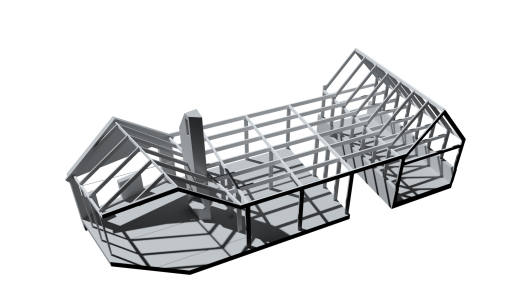Vine Yard
Work in-progress
The Vine Yard project, based in rural Buckinghamshire, includes new residential spaces (kitchen, dining, sunroom and bedroom) and an agricultural barn, within the sensitive context of a historic 16thC listed barn range, and conservation area. The design takes it's cue from the existing listed farm buildings on site to form a new South facing courtyard, and framing views to the North of the adjacent Manor Fields Vineyard (producing wonderful English Sparkling Wine).
The composition consists of a continuous perforate roof canopy, and a heavy handmade brick plinth, rising up to form worktops, fireplace and chimney on the axis between north and south facing spaces. While the roof ties together the various spaces nestling underneath; it's form following the profile of the existing house, and adjacent listed barns.
The design has been developed in collaboration with Oxford based practice Transition by Design and together with Foster Structures, and has gained full planning and listed building consent. The project is due to be constructed in two phases, with the agricultural barn, due on site early 2019.

